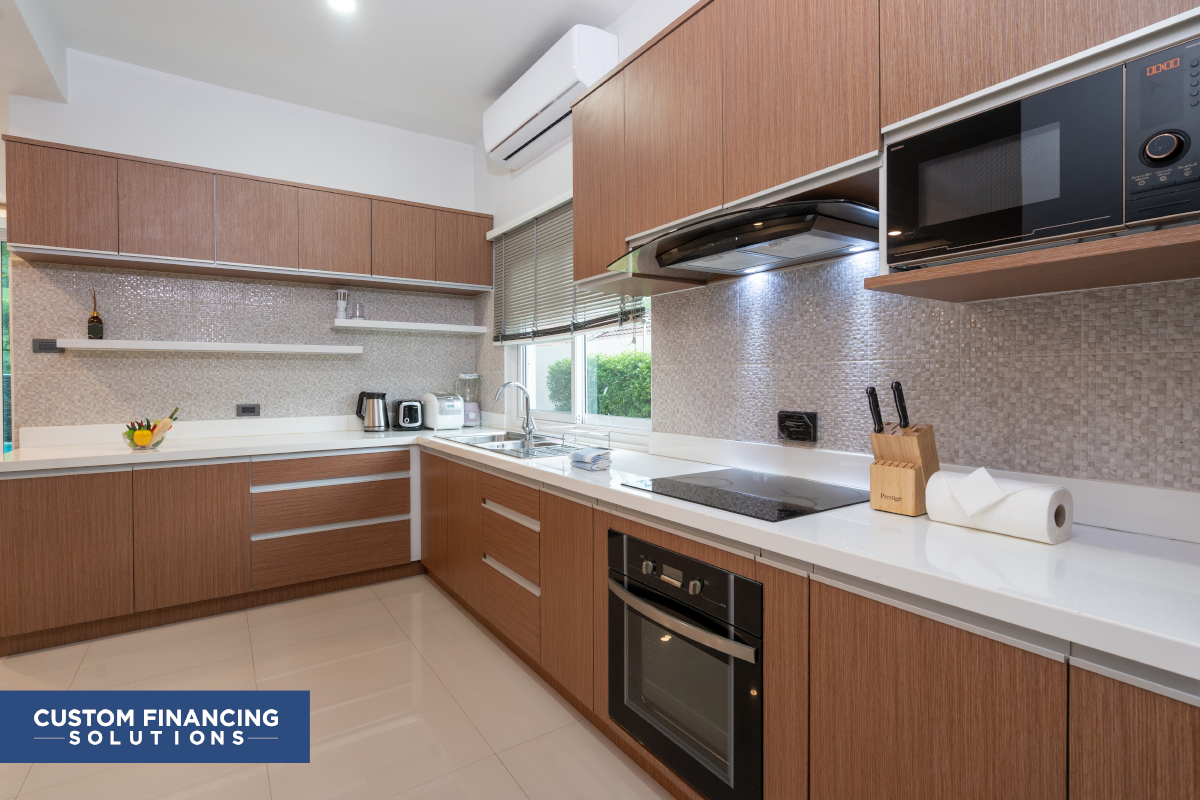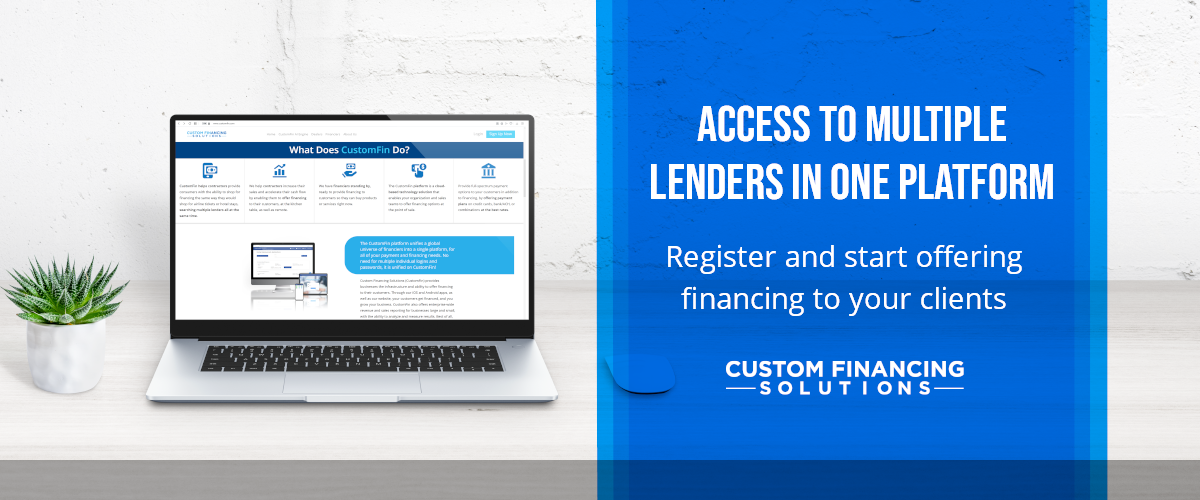The word smart has driven us crazy. From phones, to watches, to our complete house, the notion “smart” has become an integral part of our lives, and for all good reasons. It has made our lives simpler than ever. This trend has also impacted businesses. Home improvement contractors are now shifting their ways by offering their clients smart solutions for kitchen, bathroom, and other spaces in a house. Do you? If not yet, then you’re at the right place. Today, in this blog post, we’re going to talk about a few ways by which you can turn your client’s kitchen area into a smart kitchen.

What is a smart kitchen?
A smart kitchen isn’t only about a space filled with gadgets, but the ones that save time & energy. The aim is to create a kitchen that is both efficient & sustainable. This is where your clients would need professional help. As a contractor, you need to carefully plan what’s best for your client and ensure proper execution. Read on to know more.
Creating a smart kitchen design
Traditional kitchen designs showcase a lack of strategic placement. Kitchen experts say, in the case of traditional layouts, the average users walk through it almost 30 times, open & close cabinets over 80 times, and perform over 50 activities (like slicing, seasoning and frying) in a day. The number might be a little surprising because they often go unnoticed. In a traditional kitchen layout, things are not organized that leads to the repetition of tasks. A smart kitchen, on the other hand, that’s designed by professionals, helps increase efficiency & reduces the number of tasks we perform.
A smart kitchen design targets five zones of a kitchen. If we properly configure these five zones, we end up saving a lot of time & energy. They are:
- Food preparation: It includes areas & appliances like the kitchen counter, stove, microwave that are very handy. While remodelling, as a contractor, you need to make sure that the new layout is well organized. For instance, you can place drawers containing mixing bowls, seasoning, spatulas and chopping boards around it.
- Food storage: The area where food is stored when not in use, refrigerators & freezers, should ideally be present next to the kitchen’s food preparation zone.
- Pots and pans: This zone makes up almost everything you need to cook, apart from the raw food in the food storage area. Pots & pans occupy a large area and deserve a zone of its own. Technically, this zone should also be close to the food preparation zone.
- Dishes and cutlery: One of the biggest mistakes people make is mixing this cutlery with other utensils. We’re sure your clients would not want a butter knife getting in the way of cooking. This zone should be clean and safe so that the dishes can be easily accessed.
- Cleaning and waste: It includes the sink, dishwasher, waste bin, and cleaning implements. This zone should be near to the pots and pans, but at a distance from the food preparation area.
In a smartly organized kitchen, all the smart appliances will make more sense. To list, below are a few of them:
- Smart Refrigerator: It allows you to keep grocery lists, set expiration dates for food products stored in it, captures photos and allows you to watch TV simply while cooking. There can be many more features, depending on the model you choose.
- Smart Oven: It enables you to control the functions with your smartphone. You can easily switch on/off, control temp, etc. while sitting in the other room.
- Other devices: Coffee machine time, smart lights, dishwashers, faucets, smart scales and so on.
If you’re a contractor, it’s your responsibility to educate your clients about the benefits of a smart & well-planned kitchen. Are you wondering that the increased budget will hold your client back?










[…] A kitchen remodel doesn’t just beautify their kitchen, rather it enhances its functionality. Transforming your client’s kitchen into a smart kitchen will make cooking easy and fun with better food/equipment storage and waste management. As a […]
[…] an even two-tone throughout the kitchen. You could turn their attention to smart appliances to turn your client’s kitchen area into a smart kitchen. Smart refrigerators and lights can put a […]