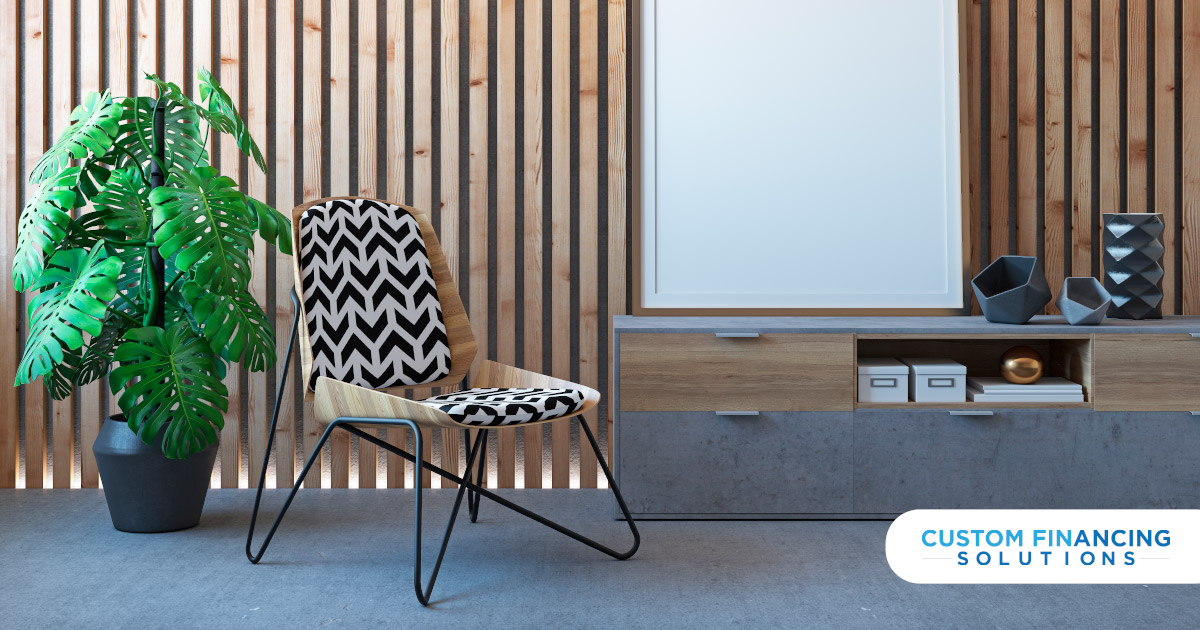Walls are the silent style factor of a room. They aren’t the first thing that people will notice when they walk in but can help in making a great impression.
When a customer comes asking for suggestions, they would have heard all about wooden, stone, and tile walls. Offer something different by suggesting a wood slat wall.

What Is A Wood Slat Wall?
This is a type of wall that superimposes over the regular one. Thin slats of wood form a zebra pattern, allowing a slight look at the wall in the background.
This is very stylish and comes in both vertical & horizontal options. If you avoid using pre-cut expensive wood, you can finish this project on a small budget too.
Here’s how you can make a vertical wood slat wall.
Plan The Design
Measure the wall and note down the dimensions. This gives you an idea of how much material would be required.
Ask your client their preference for width and spacing. The wooden slats can be shaped between half an inch to about 2 inches wide. You can adjust the length according to the length of the floor to the ceiling keeping the faux ceiling in mind. The distance between two consecutive slats should be less than their width. For instance, for slats that are one-inch-thick, the space between the two must be less than half an inch.
Preparing The Wood
There are many types of wood to choose from. We suggest using plywood because of its thickness and versatility. Use a standard 4×8 foot sheet of plywood. Cut it using a table saw ensuring that the cuts are neat and straight. One sheet of plywood can give you many slats depending on the width. Sand the slats with sanding paper along the face and the edges.
You can either stain the pieces or paint them. Place a few of them together and apply the first coat. We suggest using a paintbrush instead of a rag. Leave it to dry and repeat until you get the desired result.
Installation
Paint the wall that acts as the background for the slat wall. Suggest a vibrant color for an eye-catching look and a black matte finish for a modern look. The former is more versatile and will look great with the wood stained finish.
Fix the first slat to one end of the wall. By using a spirit level, ensure that the slat is fixed straight. Use a combination of industrial glue and nails to secure it into place. Use a spacer before fixing the other one. This ensures an equal gap between the slats. Repeat the process until the wall is covered.
Finishing
With the help of a miter saw, cut the slats around electric sockets and other fittings. Use wood putty to fill any nail holes you made during installation. Finally, take a rag and touch up the wall to finish the project.
Depending on the final touch, you might have to leave it too dry for a few hours. If your client is looking for something else, here are some other choices of walls that you can suggest.
We at CustomFin make informative blogs. We also offer easy payment plans to your customers so that you can close more deals.
Get started now and grow your business.









