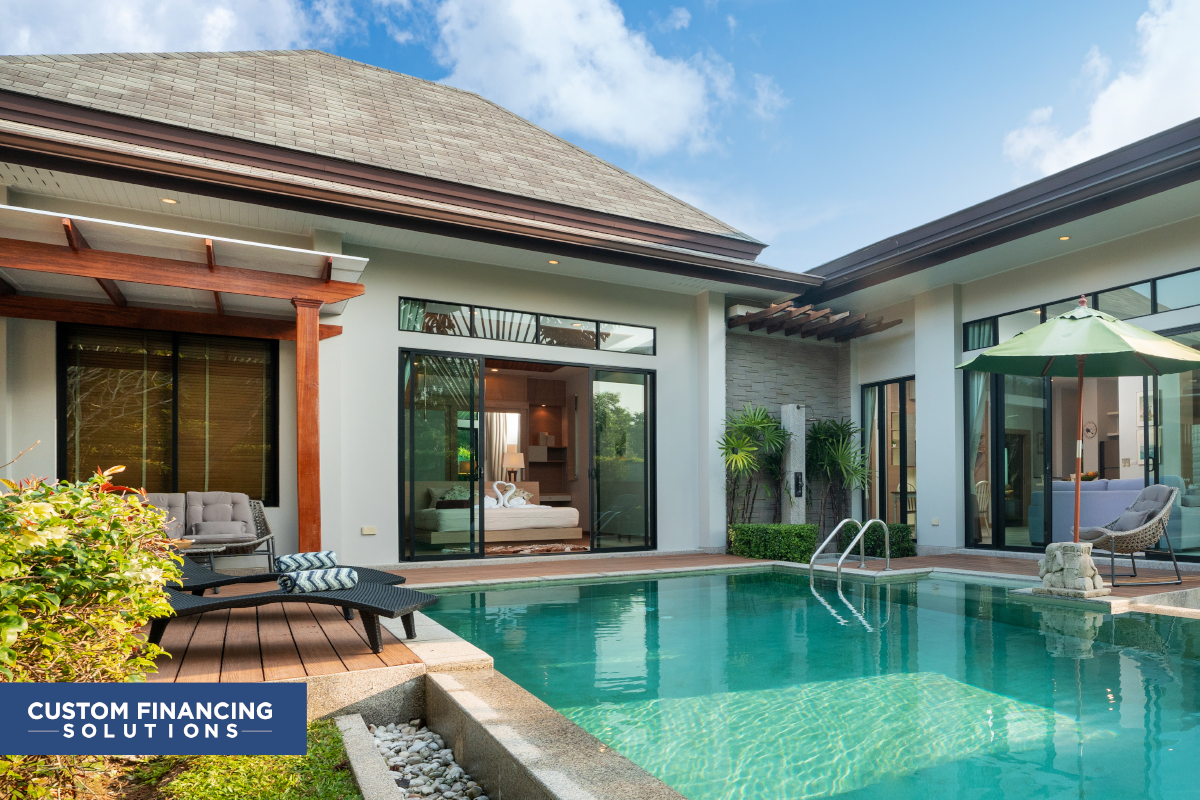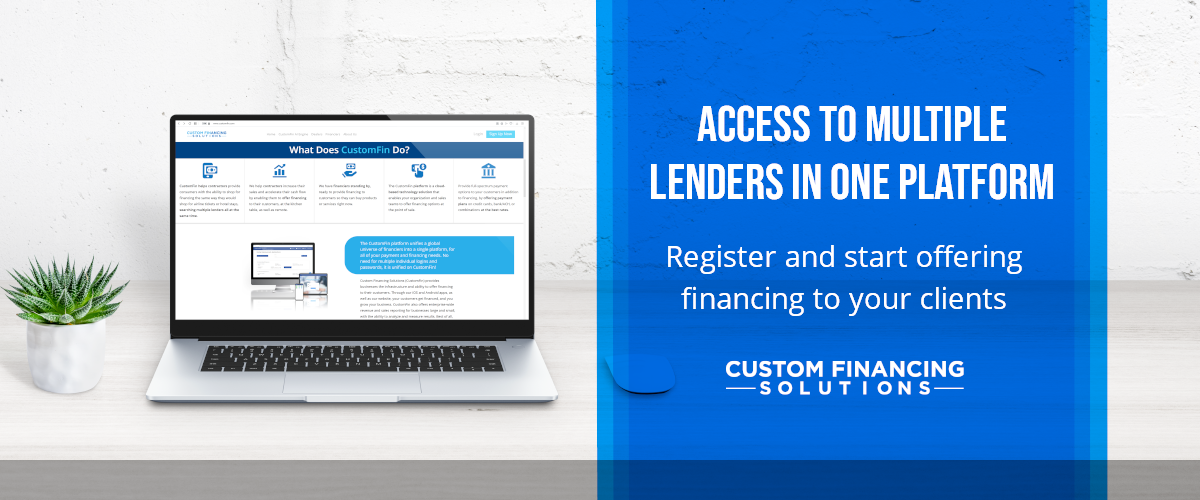One of the loved and applied ideas by many homeowners is the open floor plan. Having the ability to blend the indoor area with the outdoor gives a unique feel to the whole place!
An open floor plan refers to a plan which eliminates partition walls to join two or more rooms, creating a large, single room. This does not mean eliminating all walls or joining all rooms. Usually, homeowners combine the dining and living area for an open floor plan, or even kitchen, dining, and living room.
Here are some of the reasons why this plan is a huge hit and something that you should consider pitching to your clients!

Flowing Communication
A combined space for kitchen, living, and dining results in a huge open area in which communicating is easy. One can simply enjoy a conversation with the person sitting across the other room while cooking.
Situations like these come in handy when entertaining guests, for instance, as you can continue to socialize with your guests seated in the living area while you do a quick check-up in the kitchen.
Easy To Keep Watch
This floor plan is also popular with people who have pets or children in their houses. Having such space gives the owners ease of mind as they can keep an eye on their little ones while working or doing chores.
Easy Movement
Due to the few walls and doors between rooms, maneuvering becomes much easy and convenient.
Not just for you, even when you have multiple guests around, they are less likely to bump into each other or your furniture.
Room For More Natural Light
You can install several lights in this area; another way is opening up the curtains and letting the natural light in.
The open area will feel more cool and cozy with this type of lighting in the day.
Makes Space Look Bigger
If your client has a compact space and is tired of the small and cluttered house plan, an open floor plan will help them out.
With careful planning on which walls to bring down and which rooms to merge, their new setup will feel much more ‘open’ and will make the house feel a lot bigger than it is.
Ease Of Shifting
This setup is great for homeowners who look forward to changing the setup of rooms occasionally.
Shifting around furniture is much easier, and will require less time and effort to re-arrange everything to get a new look!
Multi-Functional Rooms
As you will merge multiple rooms, you will have the liberty to designate different sections of the room for different activities. For instance, making a work area in an accessible spot will become easy when the rules of a dining room being just the dining room are out of the equation.
Clients can also change the function of the room according to the need or the situation. A party? Put on some extra seating and increase your dining area.
Due to the huge number of advantages and the sheer versatility of it, open floor plans are a huge success in the industry.
However, you should make sure to deliver such projects within the deadline since a major part of your client’s house will not be fully functional. Thus, any delay can result in difficulties for the residents. You can use real-time job costing software to help you out.
We at CustomFin also provide home improvement businesses with easy opportunities to finance their clients.







