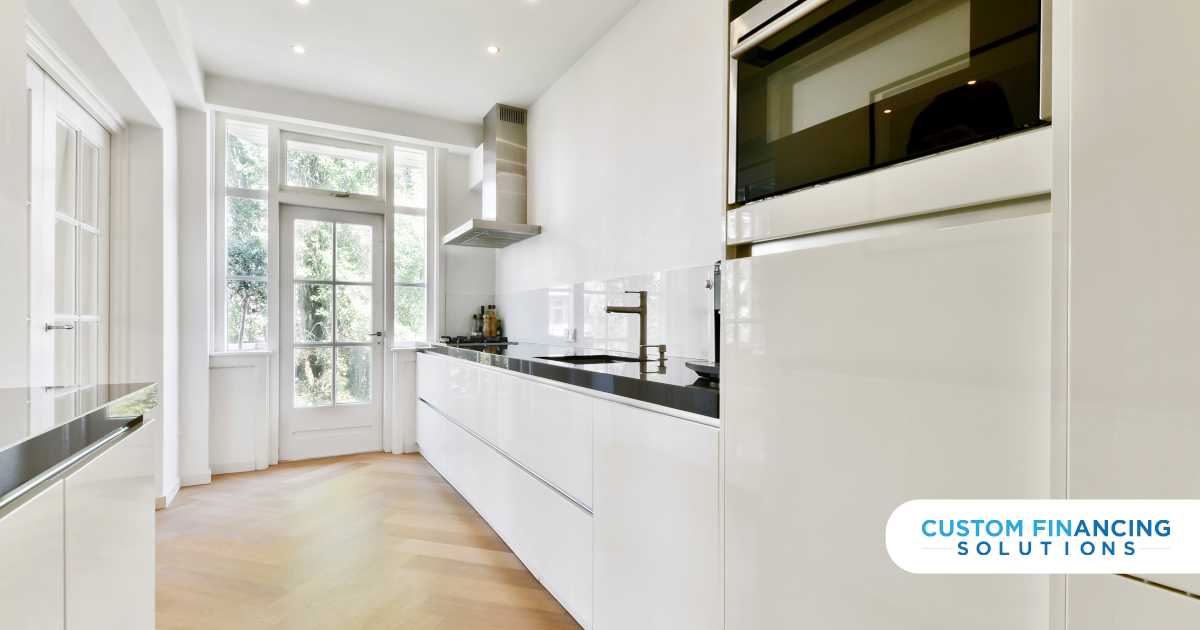The design of the kitchen is one of the primary factors when pitching a kitchen remodel. There are many great options to choose from. Let us go over an underrated one, a galley kitchen.
Galley kitchen draws inspiration from the elongated kitchens used in ships, airplanes, and trains. It looks different while simultaneously dialing efficiency to the max. Designing one could get tough, but with our tips, you will do a great job.

Examine The Space
Assessing the space is the first step of any remodel. You must know the area you can work with and see if your client’s vision fits there.
A galley kitchen is perfect for kitchens that have little space to play with. This type focuses on the length and height of the kitchen rather than its width. It uses both sides to create a flowing workstation.
The Layout
Homeowners fear that having two working aisles would make the space appear smaller. Therefore, the layout of the kitchen is so important.
Avoid elements that protrude from the aisles. Elongate the kitchen by going for a wall length of 10-14 feet. This ensures that the workspace doesn’t feel cramped. Because of its design, you can integrate this kitchen as a transitional space between two rooms. If it has a wall at one end, that third wall can also be utilized for storage or display.
Ventilation
Spaces like these often have the issue of residual odor. This is a problem that will come back to haunt you weeks after you complete the project. Work on the ventilation to fix this before it happens.
If the area permits, add windows on opposite walls to promote cross-ventilation. A powerful exhaust fan can do the trick too. Place a chimney or ceiling-mounted recessed vents above the stove to aid airflow.
Game Of Cabinets
The cabinets play a major role in this system. The space is used to its fullest by increasing storage using these. This also gives a clean look.
The cabinets used are long so that everything in the kitchen can be put aside, leaving the minimum on display.
Creating Parallels
Many people misunderstand that a galley kitchen is only suited for small areas. You can replicate this style in any area by creating parallels.
However, a large kitchen with two working aisles distant from each other isn’t coherent. An effective way to make it parallel is by installing a kitchen island in between. Here are a few lighting ideas for the kitchen island.
Blend With Other Styles
This is versatile and can be mixed with others to make a more stylish kitchen.
Take ideas from the modular kitchen and use the wall opposite the cooking area. Integrate the refrigerator, microwave, dishwasher, and other similar essentials to it. You can use the area between the countertop and the cabinets to fix mirror tiles. The reflection from both sides makes the kitchen appear bigger.
Conclusion
With a good plan, this kitchen can instantly become a favorite among customers. Apart from the idea, you should have answers to some myths about a kitchen remodel.
We make blogs at CustomFin that help you guide your clients better. We also offer easy payment plans to them so that you can close more deals.









