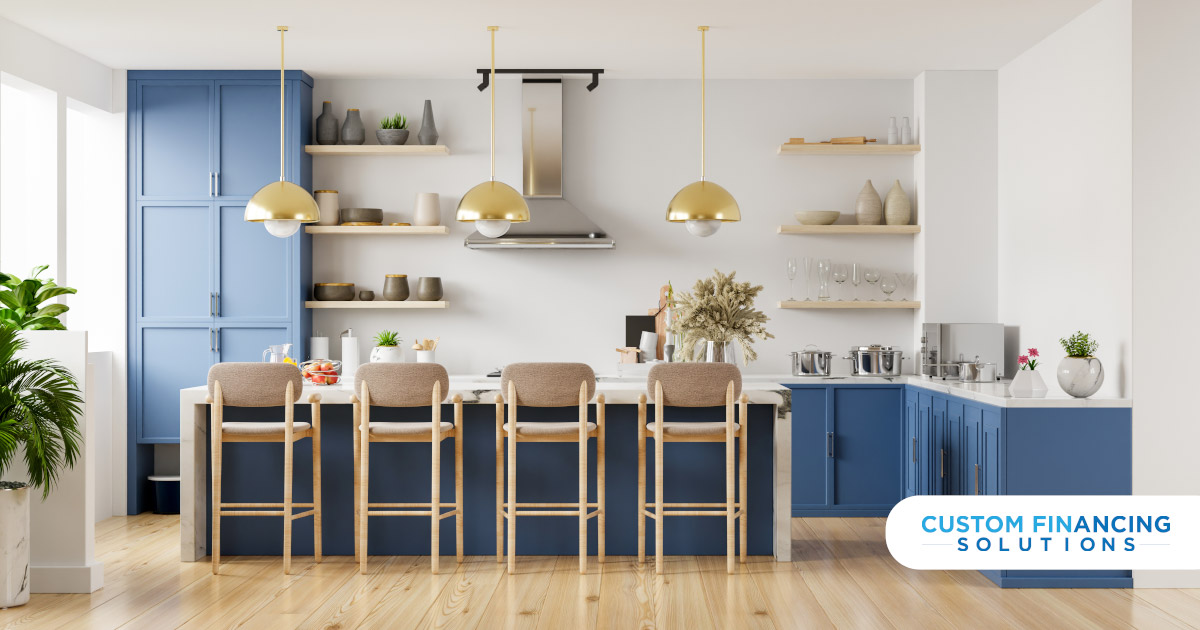A stylish kitchen is on the wish list of every homeowner. This is a straightforward way to upgrade the house, improve on functionality and increase its valuation.
A kitchen renovation can transform any kitchen into a perfect one. Changes to the structure reform a small kitchen into a big one and vice versa. Flooring, tiles, countertop, etc. are further improvements that can be done.
We can see all these designs in most of the homes. If your client asks for something different from others, here’s what you can suggest.

L-Shaped Kitchen
An L-shaped kitchen uses the space well. Long countertops are arranged in the alphabet’s shape ‘L’. This uses two of the four walls of the kitchen. The countertops can house the sink, cooktop, and appliances like a dishwasher. The owners can keep the microwave and other electric items on the counter or on slabs built above them.
The remaining space houses the refrigerator, cabinets, and other storage options.
Island In The Middle
A kitchen island is a good focal point in a kitchen. These take up considerable space, hence, are not a good option for compact kitchens. Usually placed at the center of the kitchen, this island increases the efficiency of whoever is working on the kitchen. This can act as a mini station for chopping and mixing.
Depending on the owner’s preference, they can use the kitchen island for cooking or eating. This space can be used to talk and have a quick bite by arranging bar stools around it. You can make it more stylish with kitchen island lighting.
Open Kitchen
Break stereotypes with an open kitchen. This type of kitchen integrates itself with another room of the house by removing the common wall in between.
We can fill the increased area with a kitchen plus dining area, giving a space to converse and dine together. Open kitchens are rising in popularity because of the style and utility they bring. The resulting room is much airier and promotes a natural flow of movement and conversation.
Outdoor Kitchen
The backyard of your client’s place can house a working outdoor kitchen. We advise having this as a secondary kitchen.
This can host parties and outdoor meets with more ease. Plan to extend the gas, water, and electric outlets for the outdoor kitchen. A wall-mounted gazebo can provide shelter. Here’s what else to know about setting up an outdoor kitchen.
Galley Kitchen
The galley kitchen is small yet affordable. It mimics a corridor, using long counters on either side of a central walking area. They put special focus on ergonomics to make this type of kitchen one of the best to work in. This is because all the components to cook and clean are near to each other.
There is ample space to work, which can be converted into multiple working stations with ease. They can use the space above and below for cabinets to give plenty of storage.
These types of the kitchen will get people talking. You can add another layer of style to get a more unique result. Consider these white kitchen ideas to make a lasting impression.
Our blogs at CustomFin aim to expand your knowledge. We also offer your customers easy payment options so that you can close more deals.
Get started now and grow your business.









