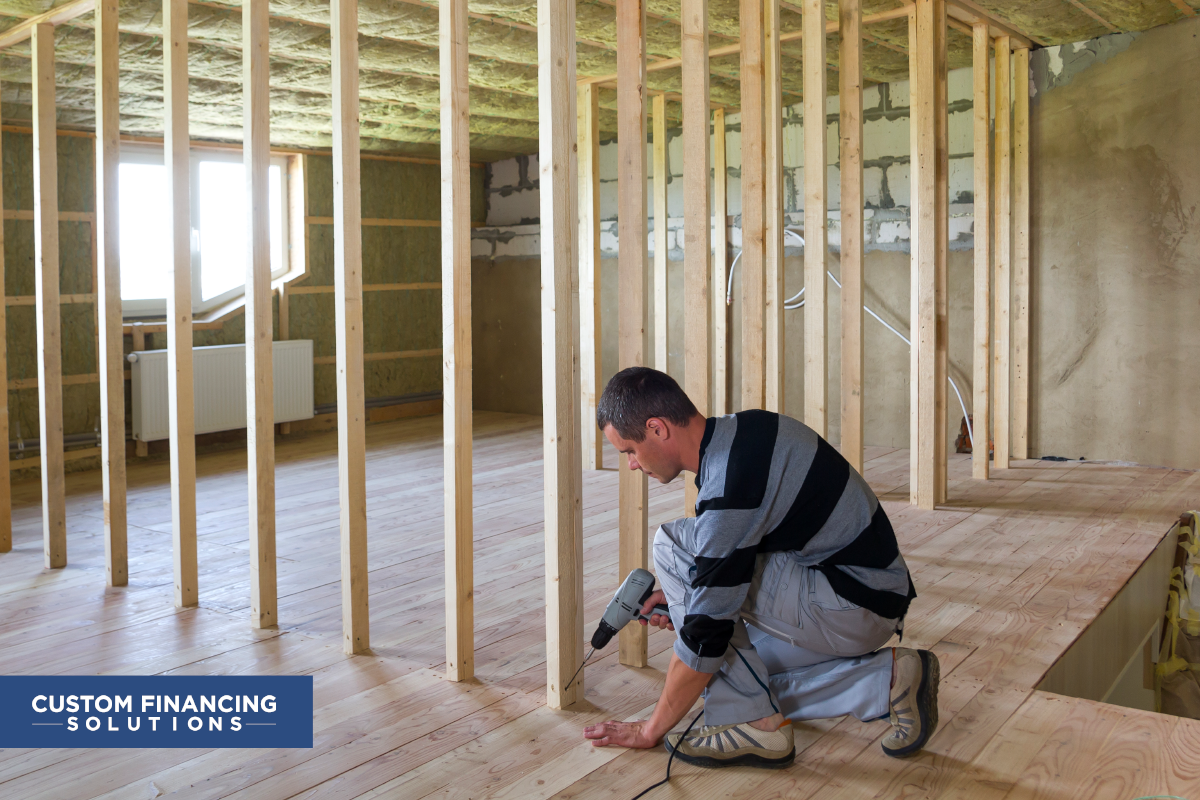The loft is the area of a building or house that falls directly under the roof. Hidden there, this space isn’t the first one that would come to mind when you think of remodeling.
Traditionally, lofts are used for storage purposes, don’t have much style factor, and help tide the roof’s base. However, it holds much more potential to be stylized and re-shaped. They can also be transformed into a work station or any other functional room. An important point to note here is that loft apartments are different from this.
We will be going over tips that will help you turn your client’s loft a cut above the rest.

Ask The Right Questions
It applies to both you and your client. Ask your client how they want their loft to be. Will it be a place to work, relax, or add extra décor to the existing interior? Understanding their preference between functionality and style will help you focus on one over the other.
Be aware of the process behind starting such a project. Approve all the changes you are going to make by the necessary authorities. Ask and figure out the plan, placement, and order of tasks.
Avoid Cluttering
Your prime motive will be to make use of the space, making it look and feel more breathable. Between all the options on the table and your client’s idea for the place, choose items that result in a roomy loft. With the roof just above, the movement could already be restricted. Putting more things everywhere will only make it tougher to move around the place.
You can use tall shelves to create a sense of a spacious area. Suggest furniture that has storage compartments to help further avoid cluttering.
Incorporate The Existing Parts
The loft is close to the roof. This means that it might have other elements like exposed ventilation ducts, wiring, etc. The classic option is trying to hide those to create a seamless area. The other option is to incorporate those parts into your plans.
You can use paint to change their look. These could end up giving the loft a more industrial look. Use preventive measures as there could be exposed wires. Electrical problems can put your staff in a lot of danger.
Natural Light & Added Lighting
If the roof receives a fair amount of sunlight during the day, it will be wise to use it. Natural light gives a unique touch to any place, pulling them closer to nature. Fix large windows to let the sunlight in. You can even place a roof window to achieve a similar result but in a better way.
That is done for the day; for the times when sunlight is scarce, use LED lights. Depending on the available area, a few light sources might just do the trick. If you want to up the ante, you can use fairy lights to make the loft more beautiful and cozy.
Remember to keep the design safe and child friendly at all times. The stairs to get up to the loft should be sturdy. The loft itself should have the necessary precautions in place. A well-designed loft can elevate the living space.
A decent remodel job can push your client to choose you for a home remodeling project in the future. We at CustomFin also help contractors provide financing solutions to their clients.









