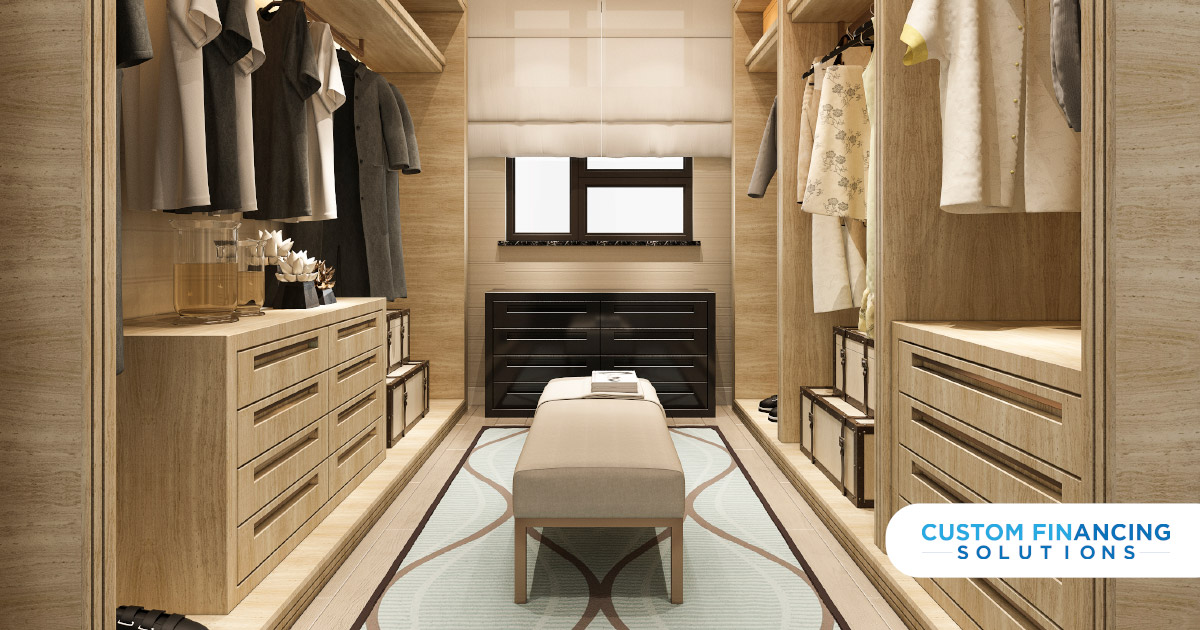The space available in a house is limited and, at times, not nearly enough. Homeowners looking to increase the functional area might turn to you for guidance.
For an addition like a walk-in closet, the obvious suggestion is adding an extra room, but not everyone wants to opt for that. The next option is extending the bedroom. But what if they want something unique? Something that turns heads?
The owners usually use the attic as a storage unit, but what about turning it into a stylish closet?
Here are some things to keep in mind for this job.

Shape Of The Roof
The attic is the area right beneath the roof of the house. While other rooms have a flat ceiling above them, the attic won’t always have that. The ceiling depends on the shape of the roof.
Some contractors will see this as an obstacle, but the wise choice is to use this to your advantage. Look at it as a feature that you can benefit from. Embrace the sloped ceiling and use it to create a blend with the rest of the room. Use storage options with an elongated top to cover up the space left above.
Height Of The Room
As per code, it is safe to keep the room height of 7 feet. With an uneven ceiling, the height of the room changes from place to place. Make sure that it stays above 6 feet and 6 inches at all times.
In sloped ceilings, the height would be at the maximum at the center. This benefits you when building a closet, as it gives lots of headroom. Leaving the hallways broad will make the room look bigger.
Lighting Is Important
Closets should be well lit. Keep two to three lighting options throughout the closet.
Primary lights must be strong enough to light up major parts of the room. We suggest LED lights for this. You can also suggest skylights as a natural source. Secondary lights are for supporting the primary sources. These add an extra layer of lighting while bringing focus to important things. The third source is optional but advised. You can place these on the doors of the wardrobes or inside them.
Placement Of Mirrors
A closet is one of the few rooms in the house where it is okay to use multiple mirrors.
The placement of mirrors can go a long way in improving the closet. Use multiple mirrors of different shapes and sizes to give better viewing angles. The primary source of lighting shouldn’t be too close to the mirrors as it gives a strong shadow in the reflection.
Flooring
Some owners are very particular about the flooring of the room.
Wooden flooring is timeless and creates a classic look. It also goes well if the owners choose wooden wardrobes. Marble flooring is great for people who love the minimalist style. You can suggest rugs so that anyone can walk barefoot in the closet. Here’s a word from our experts about flooring.
Homeowners should take good care of their roofs if they are to use the attic in this way. Any leaks and damages in the roof can damage the closet beneath. Here’s how you can fix a leaky roof.
Our blogs at CustomFin aim to improve your knowledge of the home improvement industry. We also offer your customers easy payment plans so that you can solve their financial troubles and close more deals.
Get started now and grow your business.









