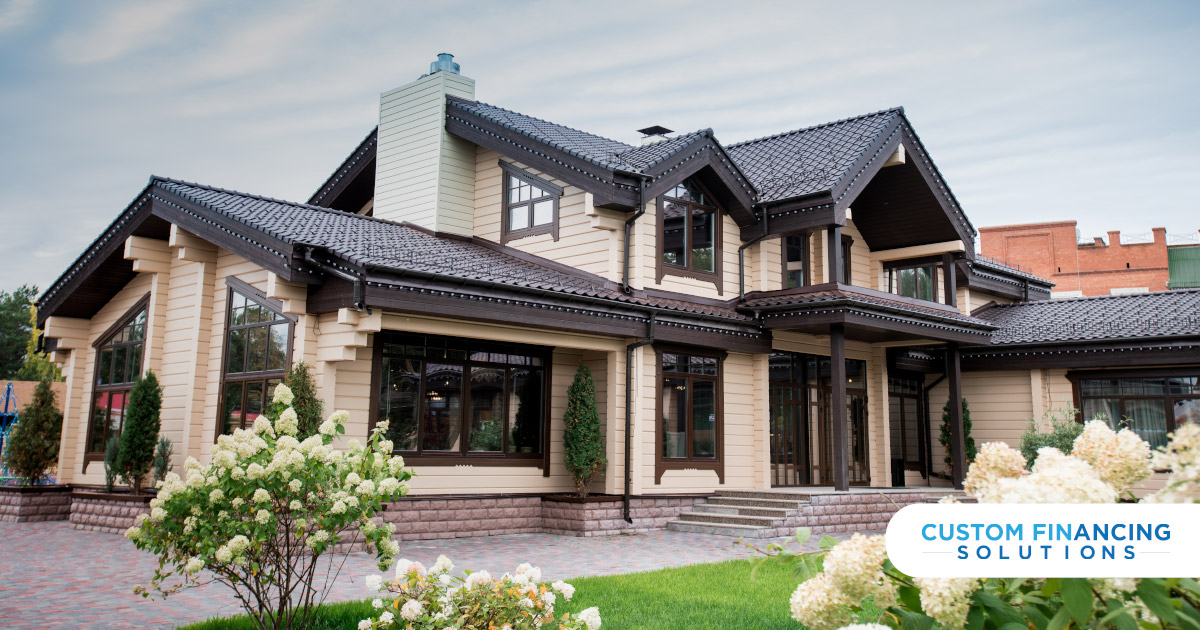To be successful in the home improvement industry, it is important to familiarise yourself with many construction techniques. The specifications differ each time. You should be able to suggest the best option for your client. This option should also minimize wastage and delays.
Timber frame construction is one such method that ticks all the right boxes. It has a few advantages which make this the best option for some cases.
Let’s start with the basics and move to understand the benefits of using this.

What Is Timber Frame Construction?
This type of construction uses wood, processed into beams and posts. These two are the building blocks, joined with pegs.
There are many parts that can be customized. This is a very sturdy and reliable option. With a bit of care, this can last for a long time with no major damage to the structure. The house formed around this frame often leaves the skeleton exposed to improve its aesthetic.
Advantages
Speed Of Construction
Similar to modular construction, this system makes the best use of time. By the time the construction site is excavated, we make the frame at a different location. We can assemble the frame fully or partially according to need. The latter comes in handy during transporting it to the site.
By the time the foundation is done, the skeletal structure of the house is ready to be placed. You can directly start with installing the plumbing and electrical system.
Ease Of Construction
Weather can be a deal-breaker during construction. Materials like cement don’t mix properly if the temperature gets too low. Timber frames can be worked on regardless of the weather outside. However, if it gets too hot, it’s harmful to your employees. Here’s how to fight against the summer heat during projects.
Strength
Even in its raw form, timber is a sturdy material. That strength increases when it is made into a structure. The frame negates the need to install load-bearing walls.
This gives the opportunity to make the house more spacious. Make note that the beams should not be placed too far apart from each other.
Insulation
The amount of spacing left in between can be filled with insulating material. This will help the HVAC system by not letting the outside air in. Timber structures heat and cool down faster than their competitors. Both these points help save money by making the HVAC system run for a short duration.
At your client’s request, you can also add soundproofing. This can make a particular room or the entire house soundproof to an extent.
Low Fire Risk
Timber is a type of wood. This often leads to the misconception of it being prone to fire. Although it is partially true, the structure of timber has a low fire risk as compared to other types of wood.
In case of fire, the outer part of timber burns and carbonizes. This keeps the heat at bay and doesn’t allow the flames to reach its core.
This type of construction looks beautiful and functions well. You must take special care to keep moisture away from this. If your client loves wooden construction, they might be open to considering farmhouse design for outdoor spaces.
Our blogs at CustomFin aim to teach you something new. We also offer your customers easy payment plans to help you close more deals.
Get started now to grow your business.









